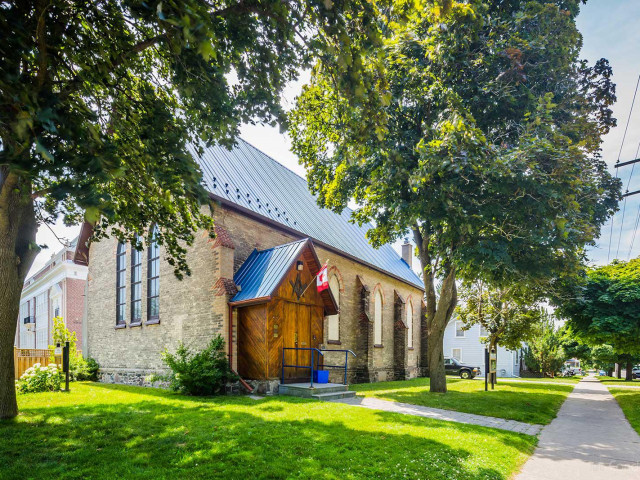EXTRAS: Large Exclusive Use Terrace Has Bbq Outlet. Owned Parking Space Under Carport With Green Roof Adjacent To Garden. Oversized Closet In Foyer Has Authentic Loft Barn Door. All Closets Have Interior Lights. Exercise & Party Rooms On Same Level
| Name | Size | Features |
|---|---|---|
Foyer | 0.9 x 0.5 m | Large Closet, Hardwood Floor |
Great Rm | 1.9 x 1.9 m | Hardwood Floor, Pot Lights, W/O To Terrace |
Kitchen | 1.9 x 1.9 m | Breakfast Bar, Quartz Counter, Stainless Steel Appl |
Laundry | Unknown | Closet |
Prim Bdrm | 1.1 x 0.9 m | Double Closet, Window, Pot Lights |
Bathroom | Unknown | 5 Pc Bath, Heated Floor, Glass Doors |
Other | 2.2 x 0.9 m | West View |
Included in Maintenance Fees





