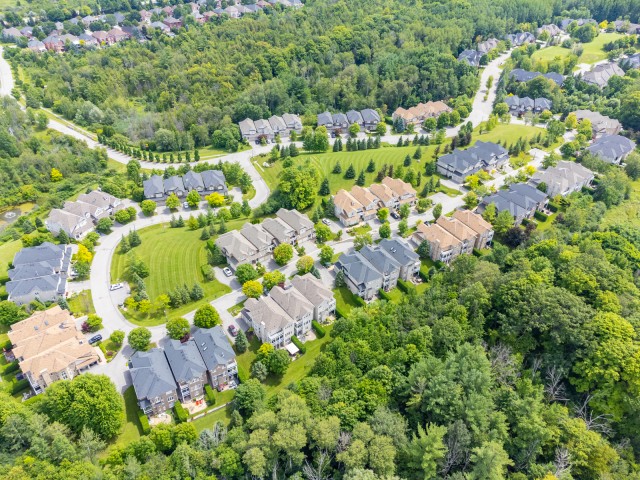EXTRAS: largest unit in the Gated Community Of Stonebridge, over 4400 sqf living space
| Name | Size | Features |
|---|---|---|
Great Rm | 1.6 x 1.1 m | Cathedral Ceiling, Gas Fireplace, Skylight |
Dining | 1.2 x 1.0 m | Formal Rm, Marble Floor, O/Looks Ravine |
Kitchen | 1.0 x 0.9 m | B/I Appliances, Open Concept, Breakfast Bar |
Breakfast | 1.0 x 0.9 m | Hardwood Floor, Overlook Golf Course, W/O To Deck |
Office | 1.4 x 0.9 m | Hardwood Floor, Moulded Ceiling, O/Looks Garden |
Prim Bdrm | 1.3 x 1.3 m | 5 Pc Ensuite, Overlook Greenbelt, W/O To Balcony |
Prim Bdrm | 3.0 x 1.1 m | 5 Pc Ensuite, Cathedral Ceiling, Skylight |
Included in Maintenance Fees





