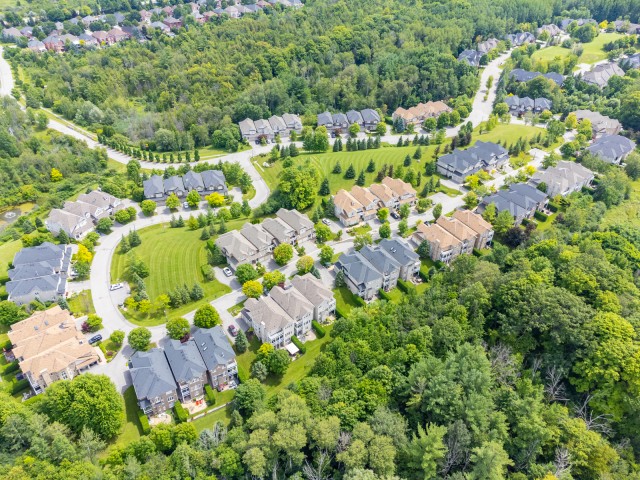EXTRAS: Fridge, B/I Cooktop, B/I Stove, B/I Micro, B/I D/W, Rangehood, Washer, Dryer, Alrm Sys, 2-C/Fan, Cvac & Equipment, Crt/Brkr, All Elfs, Gdr Opnrs & Remote, Gb&E, Cac, Gas Bbq Line, All Window Coverings, (Exclude Hwt), Pets Allowed
| Name | Size | Features |
|---|---|---|
Living | 1.4 x 1.3 m | Hardwood Floor, Gas Fireplace, O/Looks Ravine |
Dining | 1.9 x 1.0 m | Hardwood Floor, Combined W/Family, Open Concept |
Kitchen | 1.4 x 1.0 m | Centre Island, Pantry, Open Concept |
Breakfast | 1.0 x 0.8 m | W/O To Balcony, Overlook Greenbelt, French Doors |
Laundry | 0.8 x 0.5 m | Access To Garage, Window, Tile Floor |
Foyer | 1.0 x 0.5 m | Granite Floor, Walk-Thru, Walk Through |
Included in Maintenance Fees




