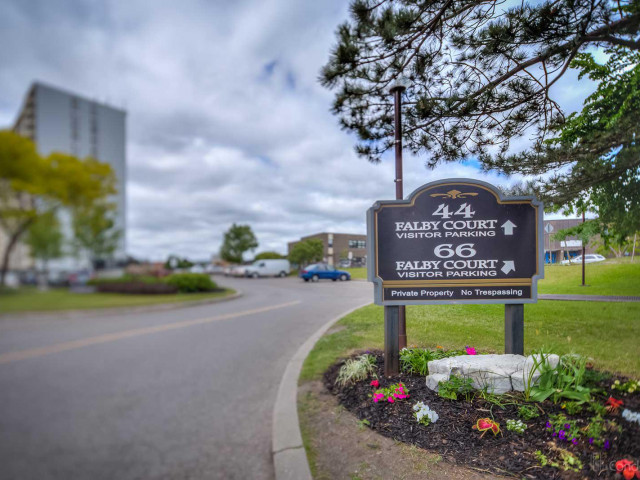EXTRAS: Amazing Location! Ajax Community Centre & local schools are just steps from your front door, with the Ajax Hospital conveniently within walking distance. You'll also find shopping, transit options, and so much more.
| Name | Size | Features |
|---|---|---|
Kitchen | 2.7 x 1.1 m | Stainless Steel Appl, Quartz Counter, Backsplash |
Living | 2.7 x 1.1 m | Combined W/Dining, Laminate, W/O To Balcony |
Dining | 0.9 x 0.7 m | Combined W/Living, Laminate, W/O To Balcony |
Den | 1.1 x 1.1 m | Closet, Window, Laminate |
Prim Bdrm | 1.4 x 1.0 m | 3 Pc Ensuite, W/I Closet, Window |
2nd Br | 1.1 x 0.8 m | Closet Organizers, Laminate, W/I Closet |
Included in Maintenance Fees







