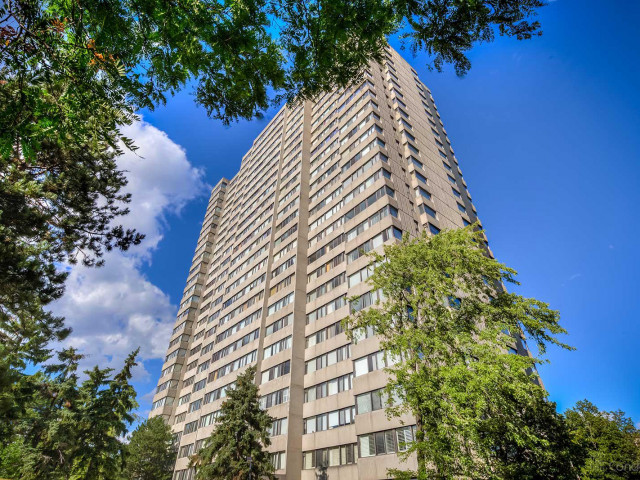Step into this stunningly spacious corner condominium, boasting over 1,300 sq ft of modern living space, beautifully framed by breathtaking, unobstructed views of G-Ross Park & awe-inspiring sunsets. This 3-bedroom gem, originally featuring a den, now revels in an expansive open-concept layout that seamlessly combines the living, dining, & kitchen areas, perfect for entertaining & everyday life. The unit underwent a stylish renovation in 2019, featuring a sleek kitchen equipped with granite countertops, high-end stainless steel Samsung appliances, & engineered hardwood flooring throughout. Enhanced with smart home tech, this home allows you to control temp & lighting with simple voice commands. Recently updated windows from 2016 ensure quiet comfort. Included are 2 underground parking spots and an ensuite locker. The building itself, situated in a serene cul-de-sac, includes top-notch facilities & is mere steps from public transit, schools, parks, shopping, 401, & a community center.
EXTRAS:








