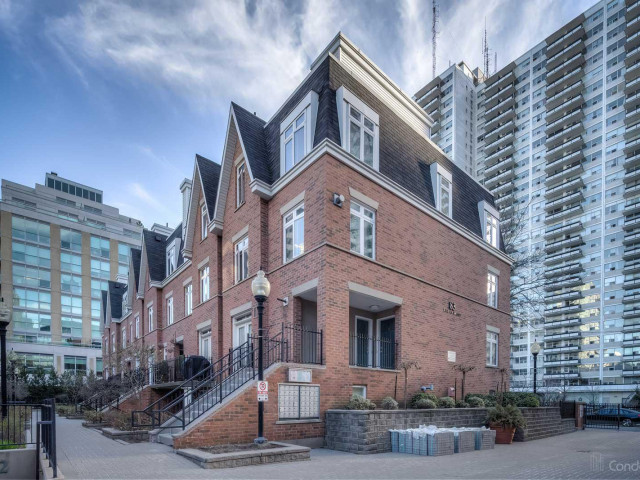Walk right into your new home- a great alternative to a condo apartment, a trendy 2-bedroom, 2-bathroom condo townhouse located in the Lillipath Lanes, quietly tucked away in a serene walkway and enveloped by beautifully landscaped gardens. Spread over two levels, this bright and airy home is ready for immediate move-in and features an upgraded kitchen, powder room and open concept living space. Delight in your own outdoor oasis within the city on your private front yard terrace! Property also includes a large private underground storage locker conveniently located behind parking spot. This unit is just a short stroll to the Yonge-Eglinton area and the new LRT subway lines, plus nearby dining, shopping, and several grocery stores including Loblaws, Farm Boy,Metro, and Whole Foods. You'll also find an LCBO and library close by.
EXTRAS:






