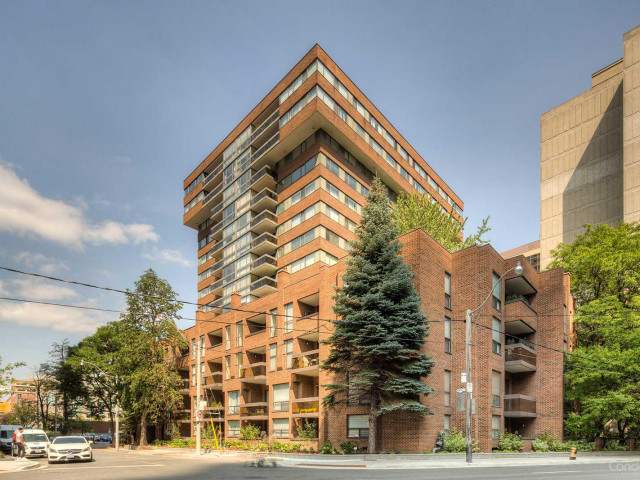EXTRAS: A warm & inviting condo community W/24 hour concierge & visitor parking. Located within walking distance of subway, Summerhill, Yorkville, shopping, library, Ramsden Park, the Mink Mile, the Rom, and many top restaurants. Not To Be Missed!
| Name | Size | Features |
|---|---|---|
Foyer | 0.7 x 0.6 m | Parquet Floor, Double Closet, Open Concept |
Kitchen | 1.2 x 1.1 m | Quartz Counter, Open Concept, Pot Lights |
Den | 0.9 x 0.9 m | Pot Lights, Open Concept, Window Flr To Ceil |
Dining | 0.9 x 0.6 m | Parquet Floor, Open Concept, W/O To Balcony |
Living | 1.8 x 1.4 m | Fireplace, Pot Lights, Open Concept |
Prim Bdrm | 2.1 x 1.8 m | W/I Closet, 4 Pc Ensuite, W/O To Balcony |
2nd Br | 1.6 x 1.1 m | 5 Pc Ensuite, W/I Closet, Broadloom |
Included in Maintenance Fees








