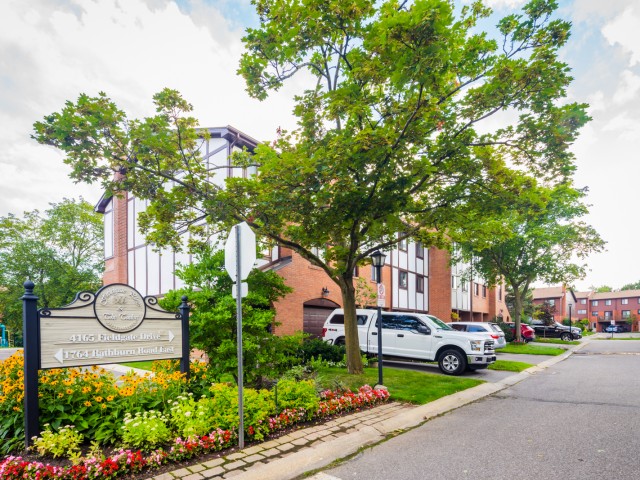EXTRAS: Eat-In Kitchen With A Super Large Breakfast Area, 12-Foot High Ceiling Living Room, Brilliant Master Bedroom With Walk-In Closet And 2 Piece Washroom, Above-Grade Basement Window, And Extra Bath/Shower In Laundry Room!
| Name | Size | Features |
|---|---|---|
Foyer | 1.4 x 0.4 m | 2 Pc Bath, Closet |
Family | 1.7 x 1.4 m | O/Looks Backyard, Fireplace, W/O To Deck |
Kitchen | 1.7 x 1.1 m | O/Looks Frontyard, Eat-In Kitchen, Large Window |
Dining | 1.1 x 1.0 m | O/Looks Family, Hardwood Floor |
Prim Bdrm | 1.2 x 1.2 m | W/I Closet, 2 Pc Ensuite, O/Looks Backyard |
2nd Br | 1.5 x 0.8 m | Closet, Window, O/Looks Frontyard |
3rd Br | 1.1 x 0.8 m | Window, Closet, O/Looks Frontyard |
Office | 1.6 x 1.4 m | Above Grade Window |
Laundry | 1.1 x 0.6 m | Separate Shower, Ceramic Floor |
Included in Maintenance Fees






